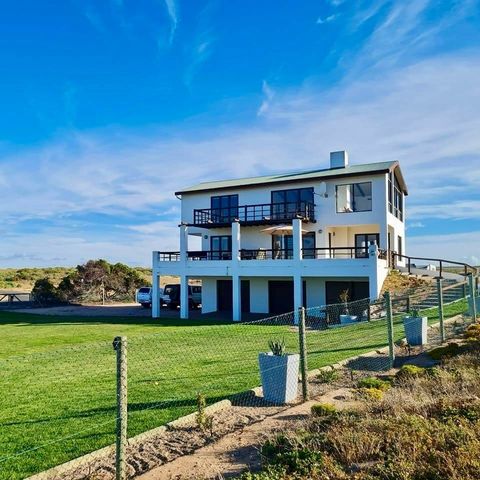R4,950,000
17 Duyker Eiland Drive, Duyker Eiland, St Helena Bay
Monthly Bond Repayment R53,643.49
Calculated over 20 years at 11.75% with no deposit.
Change Assumptions
Calculate Affordability | Calculate Bond & Transfer Costs | Currency Converter
Monthly Rates
R1,100
R1,100
SERENE. SECLUDED. SPECTACULAR.
Situated just 100 meters from the water's edge on the second row, this custom-designed coastal home in Duykereiland, St. Helena Bay offers a unique opportunity for those seeking a holiday or permanent residence with breathtaking sea views. Positioned to face north, the property provides unparalleled vistas of Maalbaai Bay and its mesmerizing sunsets.
This impressive three-story home is a true gem, boasting not only captivating external views but also an interior that matches its beauty. Ideal for an active family that appreciates nature, loves to entertain, and values relaxation amidst tranquil surroundings.
Designed to maximize natural light and the stunning sea views while overlooking Cape St Martin Estate and its iconic lighthouse, along with glimpses of Seal Island from this prime location.
As the cherry on top, this home comes fully furnished, making it an exceptional opportunity for those looking to embrace West Coast living or wanting to continue with it as a vacation rental for profitable returns.
Ground Level:
An expansive double garage featuring a bathroom with a walk-in shower, toilet, and gas geyser, currently utilized as a playroom or additional bedroom.
Family bathroom for added convenience
Generous under-stairs storage area.
Convenient washing basin and concealed laundry facilities.
Spacious third single garage with lockable storage.
Covered parking area offering ample space.
Second Level:
Well-appointed lounge and braai area with a corner built-in fireplace crafted from local sandstone stones; stackable doors seamlessly connect indoor and outdoor spaces, leading out to a balcony with breathtaking sea views.
Beautiful and spacious mobile open-plan kitchen with a large breakfast nook, built-in cupboards, and a standout feature, a Whirlpool gas hob, all set against a backdrop of sea views and a striking double-volume ceiling.
Hidden scullery with ample cupboard space and a large pantry.
Large second-family bedroom with stackable doors opening to an outdoor balcony.
Family bathroom with a walk-in shower.
Third Level:
Lounge area with stackable doors opening onto a wooden patio and expansive sundowner entertainment space featuring a bar.
Master bedroom with an en-suite bathroom boasting a large walk-in shower and stackable doors leading to a wooden patio with stunning sea views.
Another spacious family bedroom with ample built-in cupboards.
Additional Features:
Built-in cupboards and plenty of storage space
Linked Alarm system
This property is currently used as holiday accommodation and can be bought as a going concern at zero-rated transactions.
Fibre is available
Tiled flooring throughout the home with laminated wooden floors in the bedrooms
Generous windows to let in the light and highlight the views.
Back up batteries and inverter (5kw) - no load-shedding!!
Electrical and gas geysers
Automated irrigation system
The home is on a large stand for further extension if needed.
This property offers a range of extra desirable features. It is an absolute MUST-SEE.
This impressive three-story home is a true gem, boasting not only captivating external views but also an interior that matches its beauty. Ideal for an active family that appreciates nature, loves to entertain, and values relaxation amidst tranquil surroundings.
Designed to maximize natural light and the stunning sea views while overlooking Cape St Martin Estate and its iconic lighthouse, along with glimpses of Seal Island from this prime location.
As the cherry on top, this home comes fully furnished, making it an exceptional opportunity for those looking to embrace West Coast living or wanting to continue with it as a vacation rental for profitable returns.
Ground Level:
An expansive double garage featuring a bathroom with a walk-in shower, toilet, and gas geyser, currently utilized as a playroom or additional bedroom.
Family bathroom for added convenience
Generous under-stairs storage area.
Convenient washing basin and concealed laundry facilities.
Spacious third single garage with lockable storage.
Covered parking area offering ample space.
Second Level:
Well-appointed lounge and braai area with a corner built-in fireplace crafted from local sandstone stones; stackable doors seamlessly connect indoor and outdoor spaces, leading out to a balcony with breathtaking sea views.
Beautiful and spacious mobile open-plan kitchen with a large breakfast nook, built-in cupboards, and a standout feature, a Whirlpool gas hob, all set against a backdrop of sea views and a striking double-volume ceiling.
Hidden scullery with ample cupboard space and a large pantry.
Large second-family bedroom with stackable doors opening to an outdoor balcony.
Family bathroom with a walk-in shower.
Third Level:
Lounge area with stackable doors opening onto a wooden patio and expansive sundowner entertainment space featuring a bar.
Master bedroom with an en-suite bathroom boasting a large walk-in shower and stackable doors leading to a wooden patio with stunning sea views.
Another spacious family bedroom with ample built-in cupboards.
Additional Features:
Built-in cupboards and plenty of storage space
Linked Alarm system
This property is currently used as holiday accommodation and can be bought as a going concern at zero-rated transactions.
Fibre is available
Tiled flooring throughout the home with laminated wooden floors in the bedrooms
Generous windows to let in the light and highlight the views.
Back up batteries and inverter (5kw) - no load-shedding!!
Electrical and gas geysers
Automated irrigation system
The home is on a large stand for further extension if needed.
This property offers a range of extra desirable features. It is an absolute MUST-SEE.
Features
Pets Allowed
Yes
Interior
Bedrooms
3
Bathrooms
3
Kitchen
1
Reception Rooms
3
Furnished
Yes
Exterior
Garages
2
Security
Yes
Parkings
4
Pool
No
Scenery/Views
Yes
Sizes
Floor Size
360m²
Land Size
1,374m²
STREET MAP
STREET VIEW
Get Email Alerts
Sign-up and receive Property Email Alerts of Houses for sale in None, 365.

































